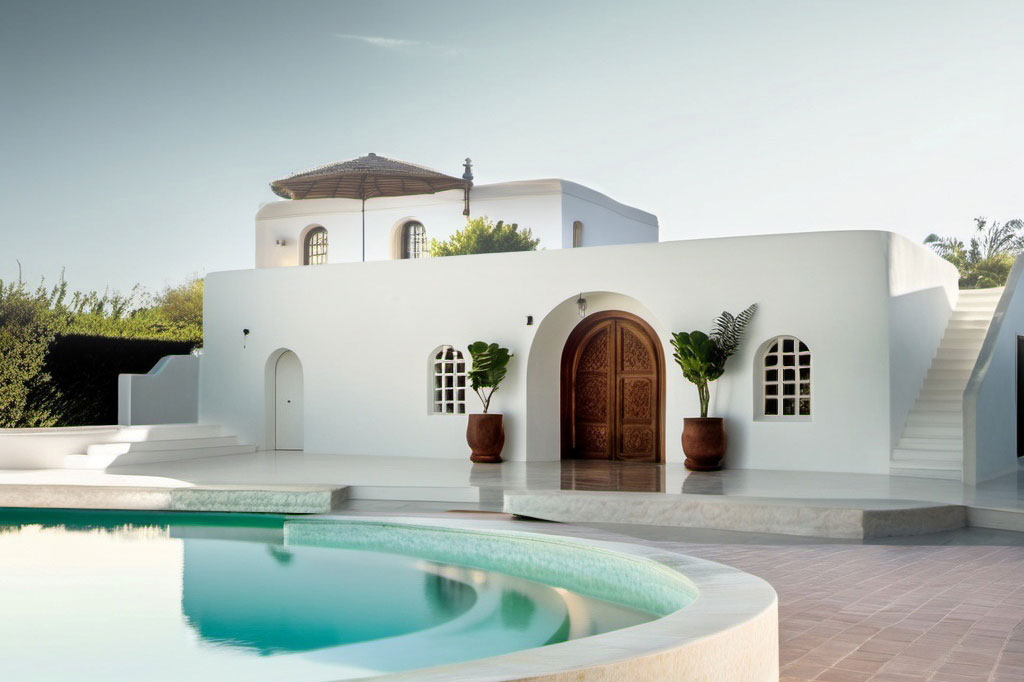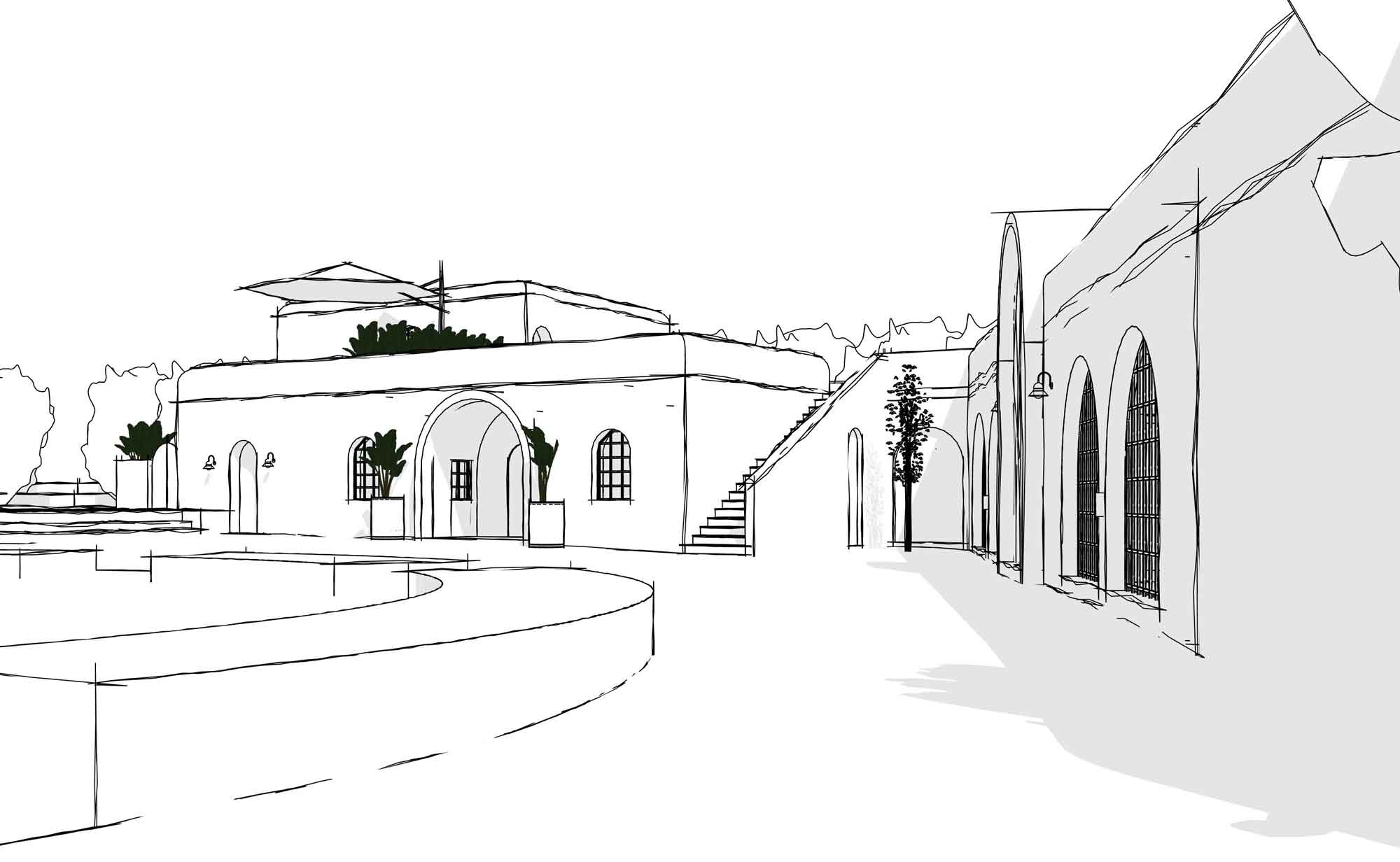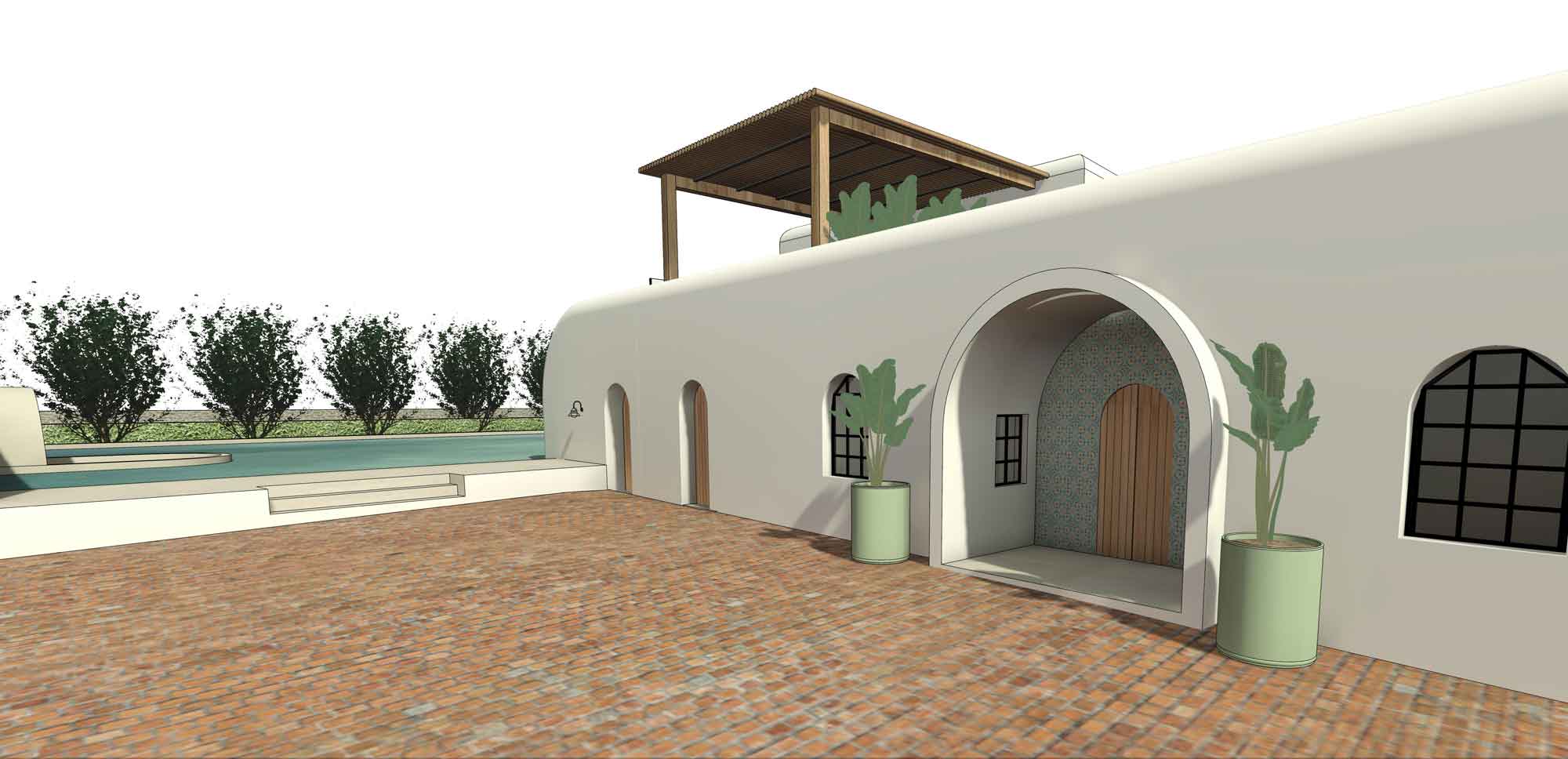MAMUNIEH
Location: Zarandieh, Iran
Residential
Year: 2025
Architectural design and site supervision of a villa renovation project inspired by Mediterranean aesthetics.
Set in an arid desert landscape, the design responds to the local climate, where intense sunlight and minimal shade are key challenges. Simple, continuous forms were used to enhance natural airflow and passive shading.
At the client’s request—who emphasized the importance of the project’s visibility from surrounding roads—the entire façade was finished in white. This choice not only reduces heat absorption through light reflection but also gives the building a bold, recognizable presence from a distance.
Throughout the renovation, the goal was to harmonize traditional architectural language with the contemporary needs of the residents, creating a calm, cohesive, and lasting space.



