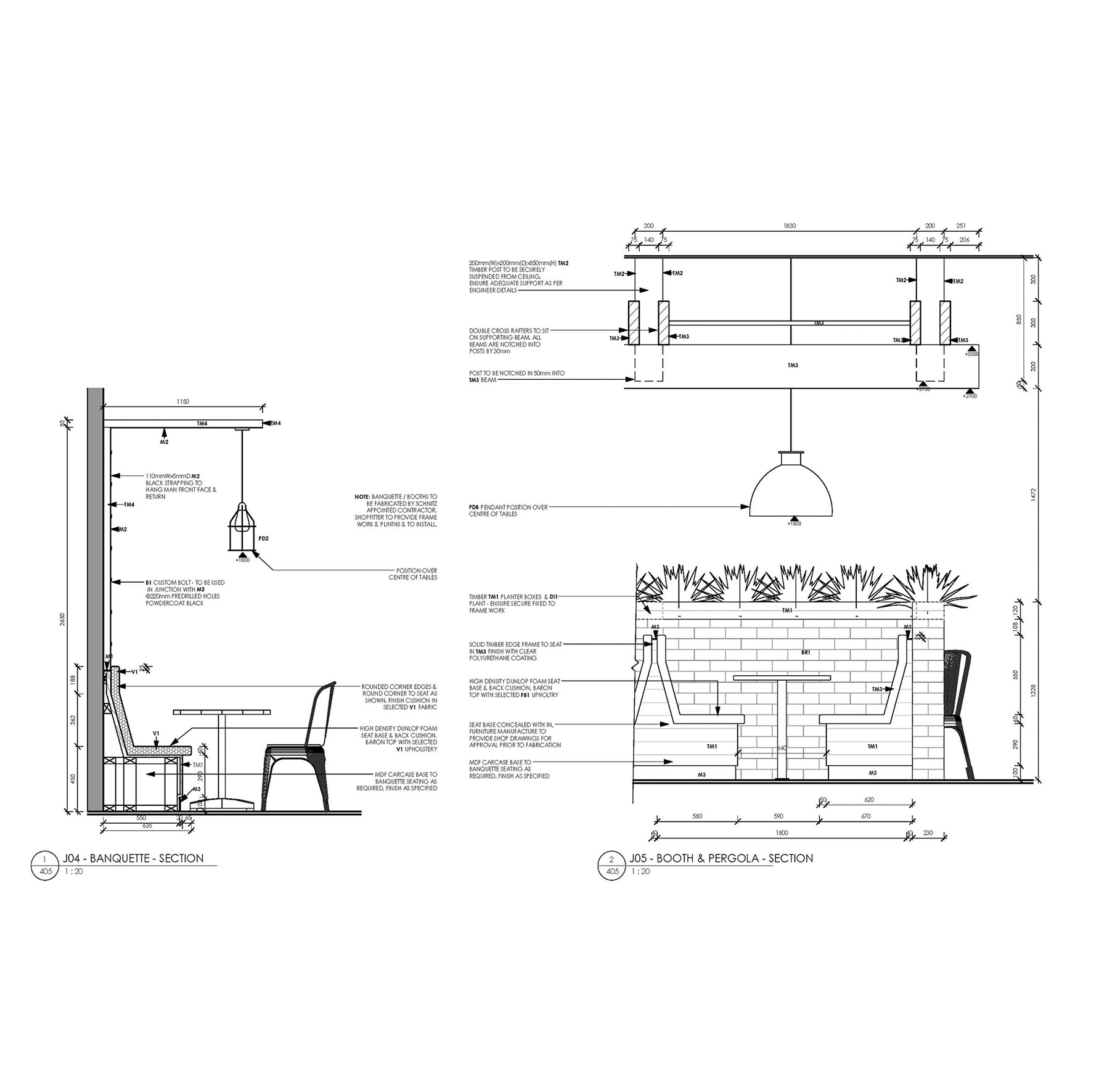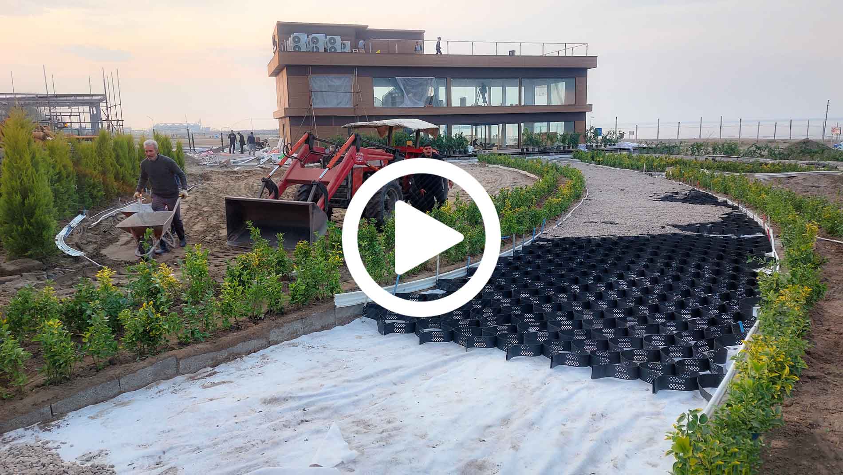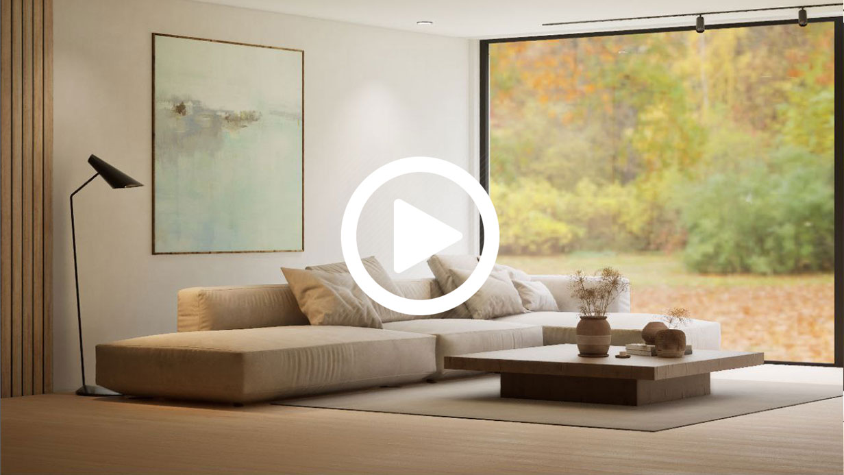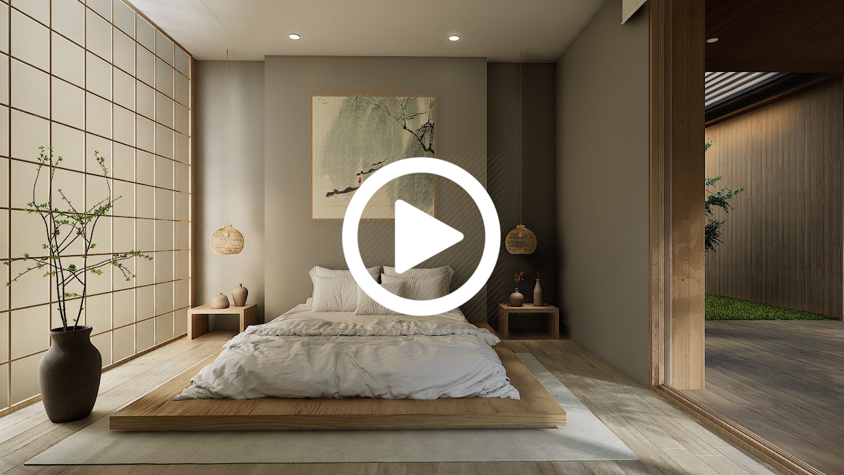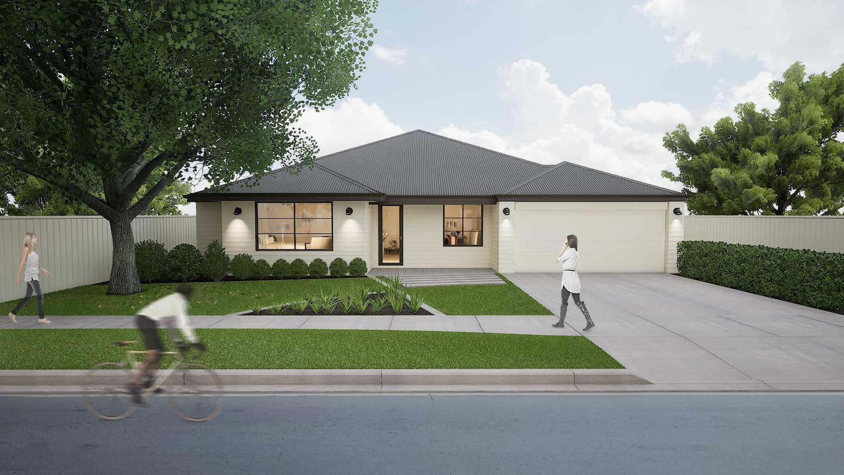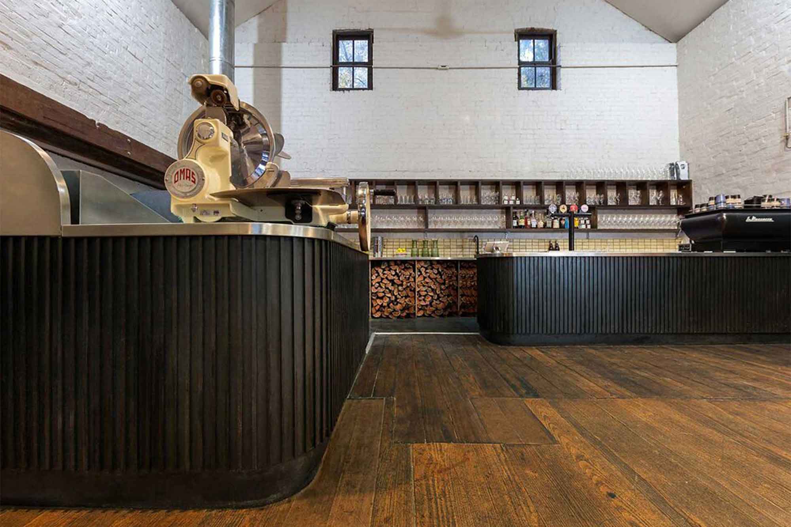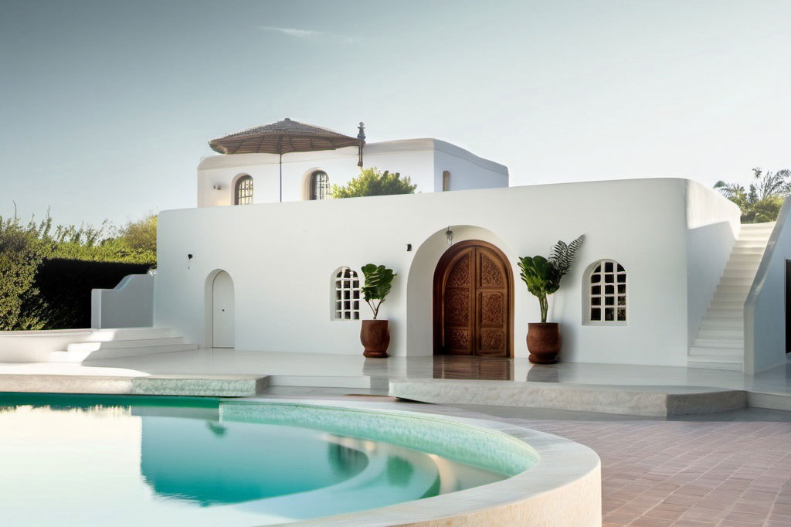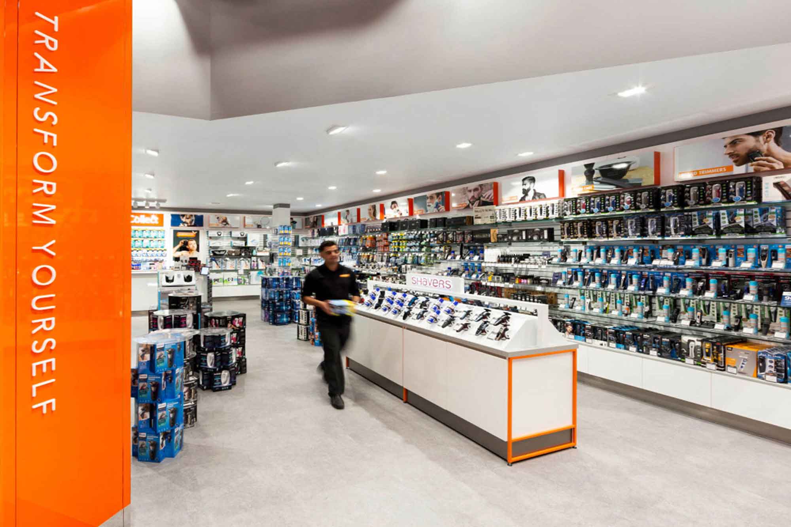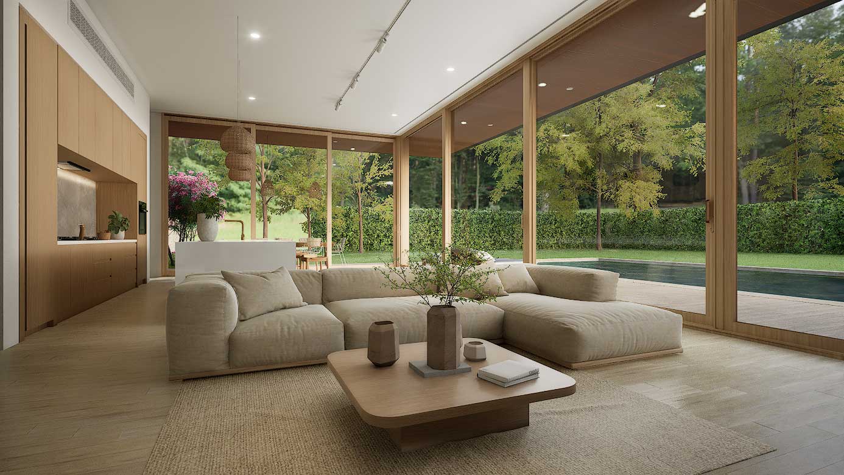
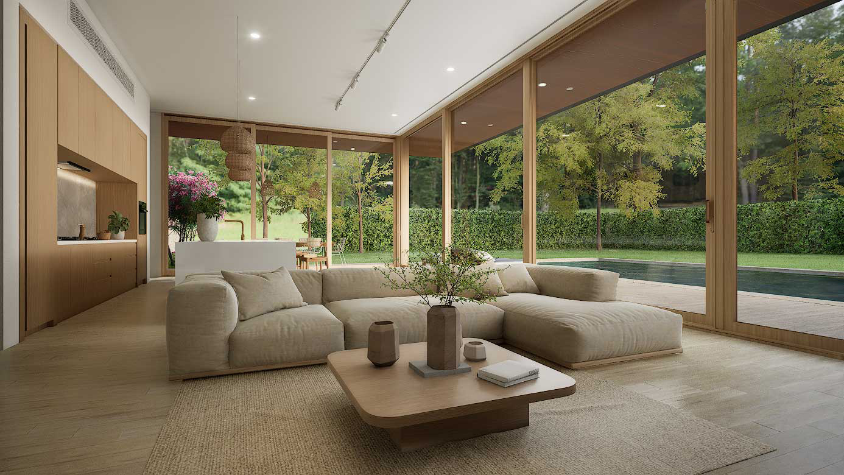
OUR STORY
Doostdar Design Studio is a multidisciplinary team specializing in the design and delivery of high-quality interior and architectural spaces. We offer end-to-end services that integrate concept design, architectural drafting, detailed documentation, and 3D visualization with a strong focus on construction execution. With proven experience in residential, hospitality, retail, and commercial projects, we bring design ideas to life with precision and buildability. Our tailored services include interior and landscape architecture, spatial planning, furniture and lighting design, material specification, and custom joinery—ensuring seamless transition from vision to construction.
MORE ABOUT US
SERVICES
INTERIOR DESIGN
We specialize in creating thoughtful and elegant interior spaces that blend functionality with aesthetics. Whether it’s residential or commercial, our approach is rooted in understanding your needs and lifestyle, resulting in spaces that feel both inviting and inspiring. From concept development to final styling, we craft environments that reflect your personality and enhance everyday living.

BUILDING DESIGN
Our building design services encompass the full spectrum of architectural planning, from initial sketches to final blueprints. We focus on designing structures that are both visually striking and highly functional. With an emphasis on sustainability, innovation, and practicality, we collaborate closely with clients to bring their vision to life—on time and within budget.

3D VISUALIZATION
Bring your ideas to life with our cutting-edge 3D visualization services. We create realistic and immersive renderings that help you visualize the final outcome of your project before construction begins. This service is invaluable for design reviews, client presentations, and refining details, ensuring clarity and alignment throughout the project.

DRAFTING
Our precise and professional drafting services ensure that your design plans are clear, detailed, and construction-ready. We produce accurate architectural drawings that align with building codes and project specifications. Whether you’re starting from scratch or refining existing plans, we provide the technical support needed to move your project forward seamlessly.
